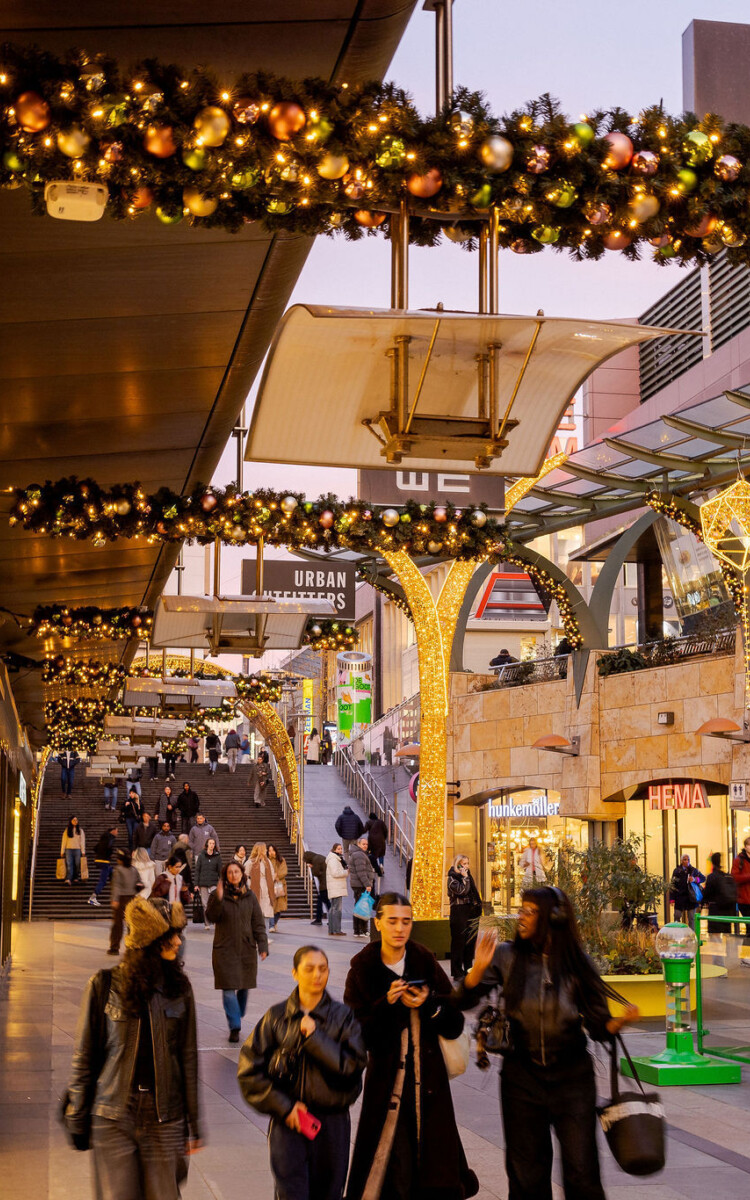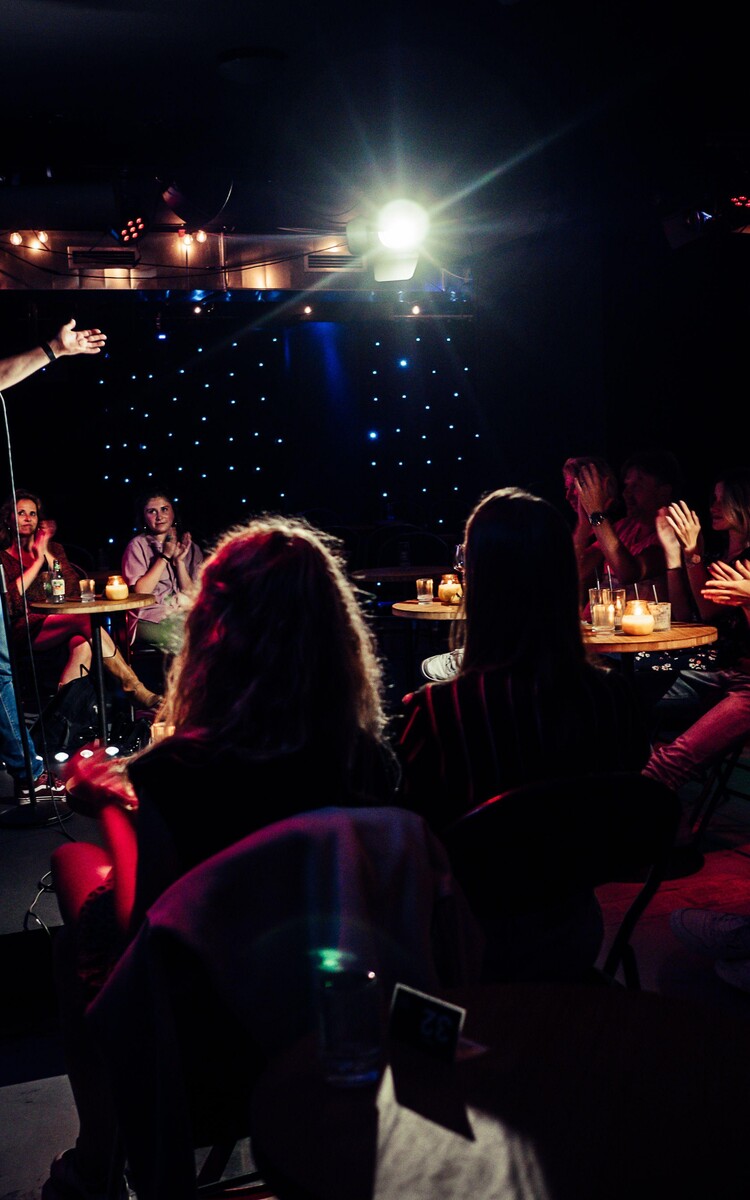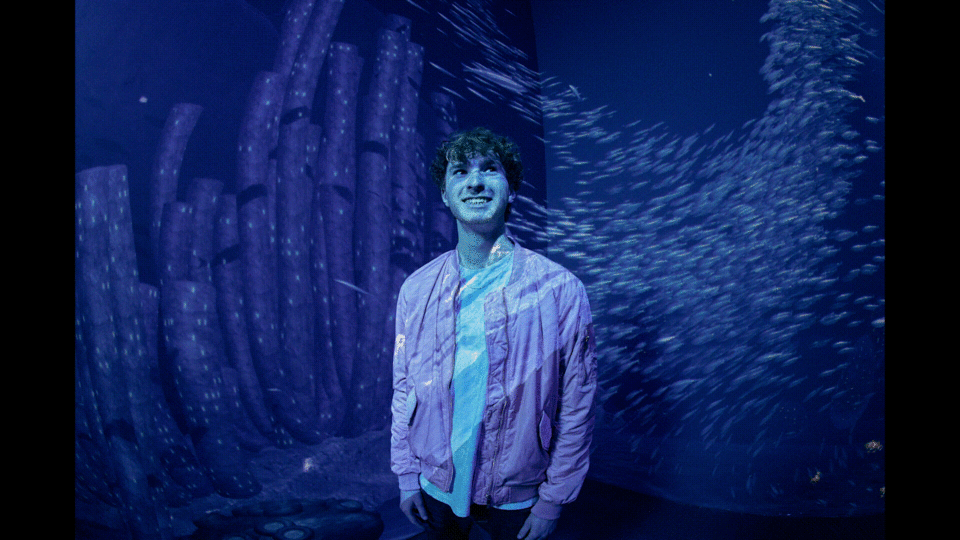



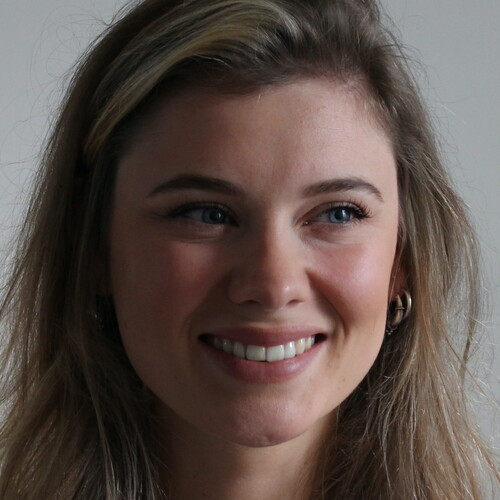
Do you know who the architect of the Markthal in Rotterdam is? And how did his design come about? It is certain that the Markthal is an architectural gem that should not be missed during your visit to Rotterdam. But what lies behind this building?
The Markthal is located in the heart of Rotterdam, close to other iconic buildings such as the Laurenskerk and the Cube Houses. The building is a horseshoe-shaped structure covered with a massive glass facade. The entire building is more than 40 meters high and spans no less than 120 meters.
The vision for the Markthal Rotterdam comes from Winy Maas and his architectural firm MVRDV. Together with its co-founders, Jacob van Rijs and Nathalie de Vries, the MVRDV is responsible for several icons in our city, in the Netherlands and in the world.
The designs that Winy Maas and his colleagues bring to the world are an example of groundbreaking. With the realization of their innovative and experimental designs, they have gained international fame. Thanks to their commitment to green, user-defined, sustainable buildings, spaces and cities, the office led by Winy has won some great awards.
Strangely enough, Winy calls his design restrained, because of the facade. This consists of the same natural stones with which the Binnenrotte is covered. “We have pulled the sidewalk over the building, making it even more Rotterdam-like,” Winy shares with Architecten Web.
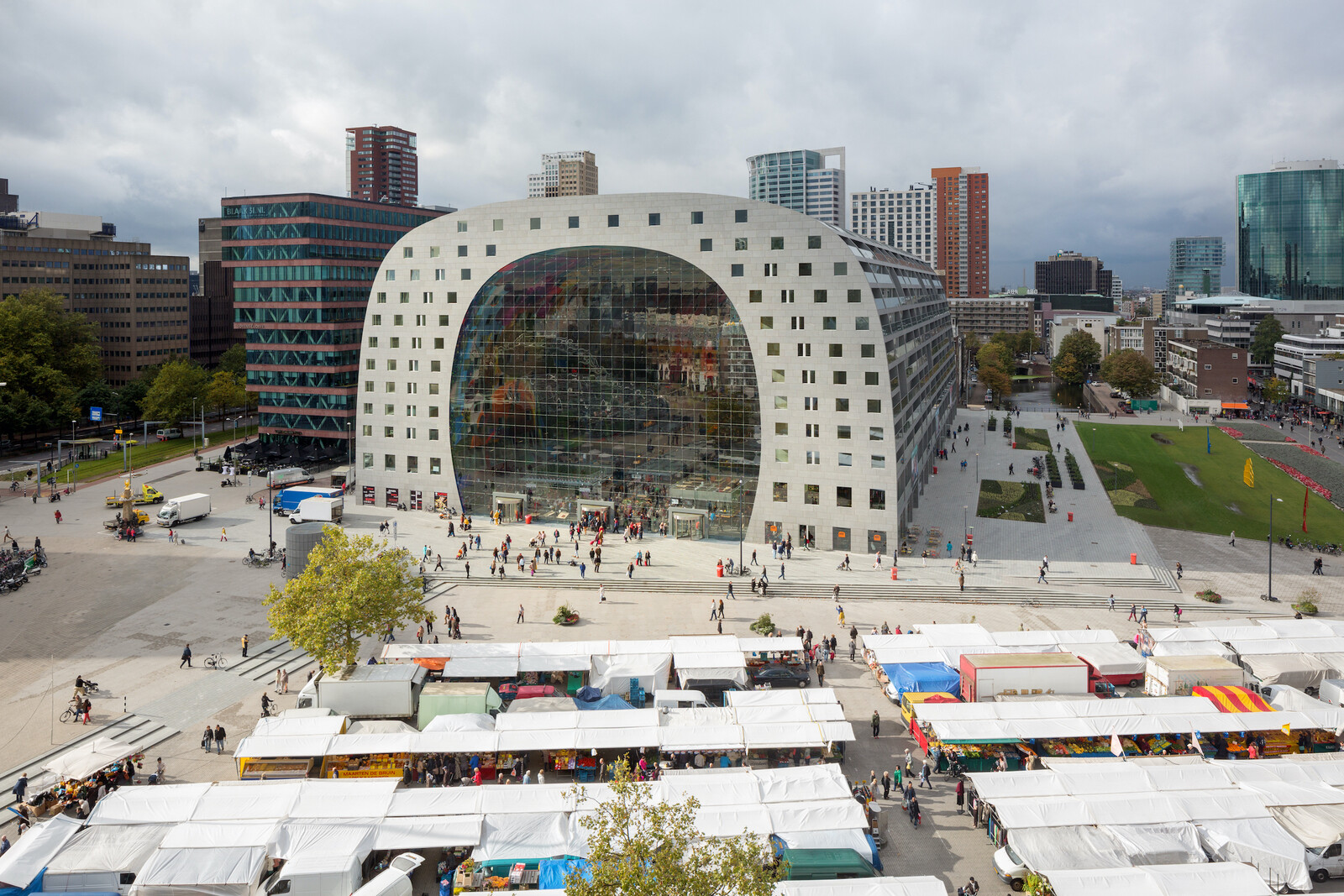
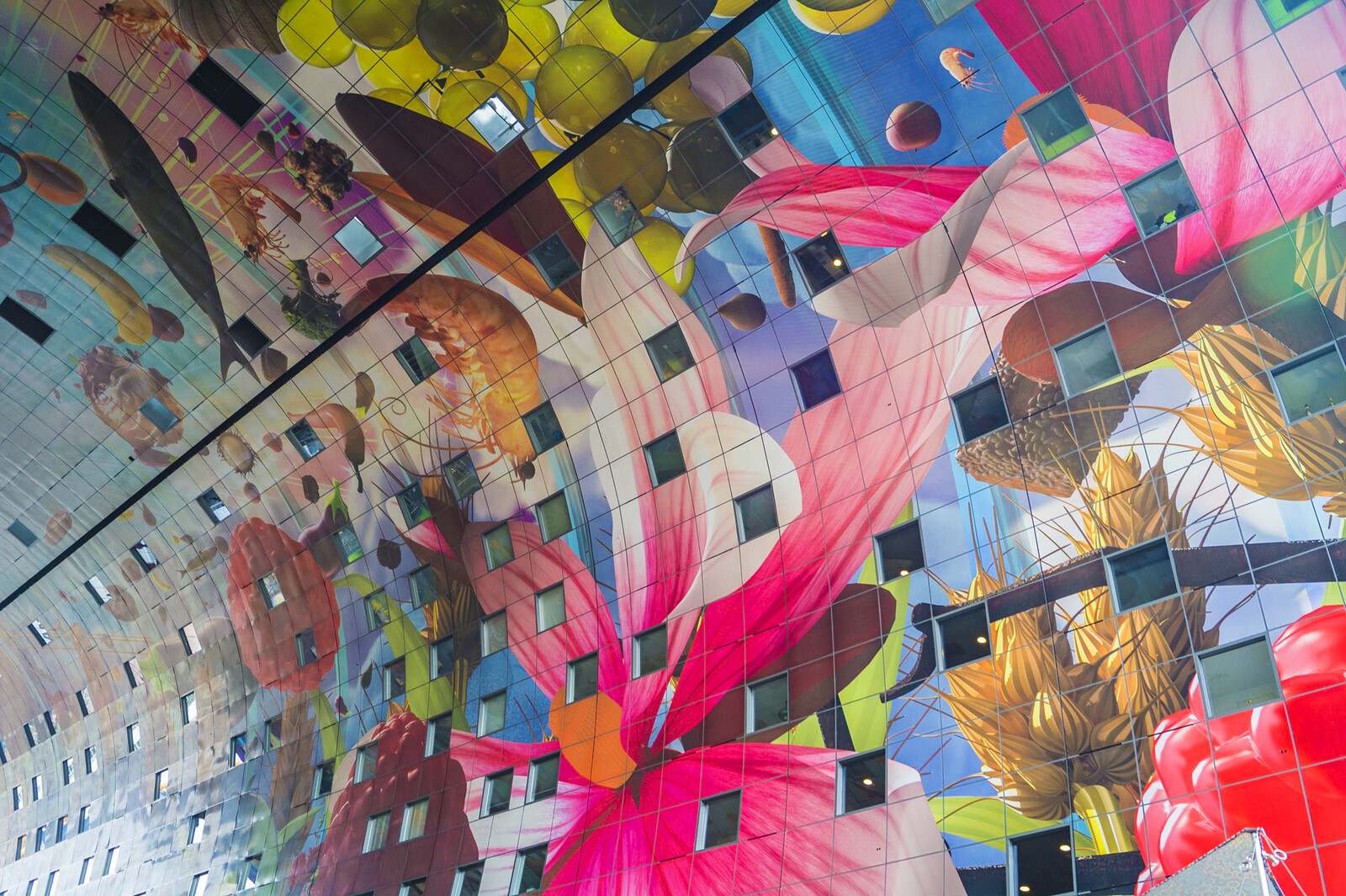
The inside of the Markthal, on the other hand, is anything but restrained. The 40 meter high arch is in fact decorated by a true work of art, also called the "Cornucopia". This was designed by artists Arno Coenen and Iris Roskam.
The artwork shows enlarged images of food products, flowers and insects, referring to Dutch still lifes from the 17th century. Pixar software was used to provide the 11,000 square meters with high-resolution images. Thanks to the colours, the ceiling is a real eye-catcher in the building.
Would you like to know more about the architecture of the Markthal? Read it via the button below.


